
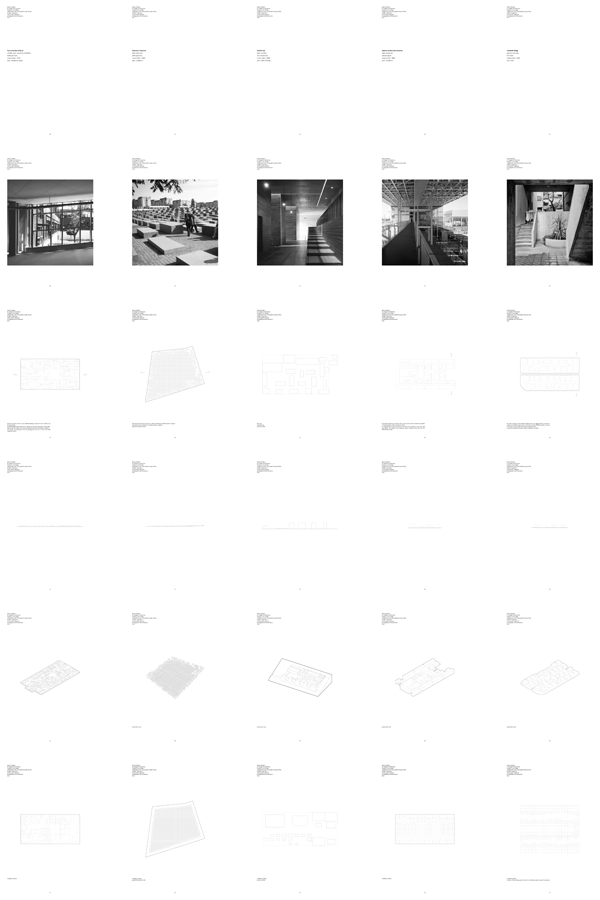
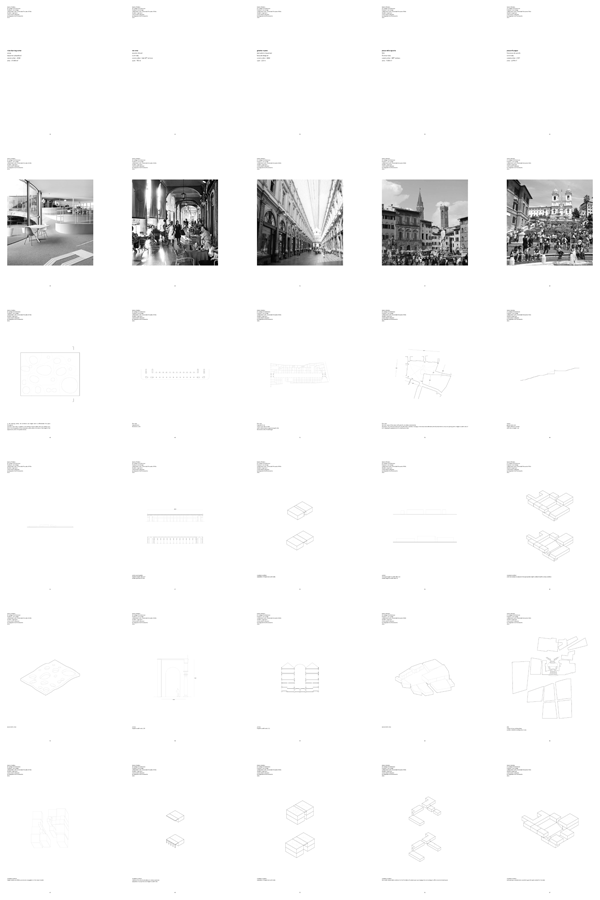
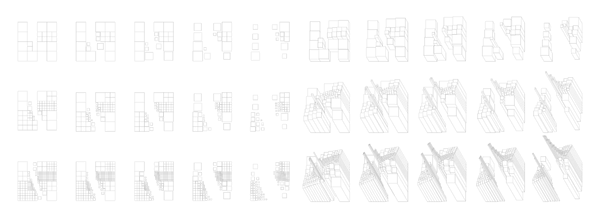
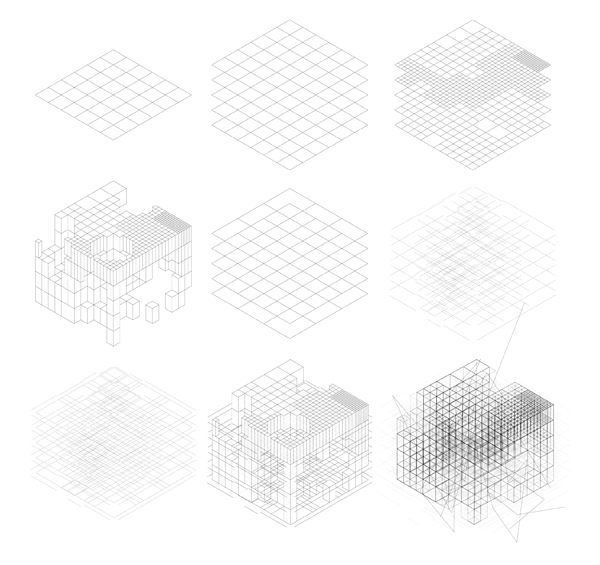
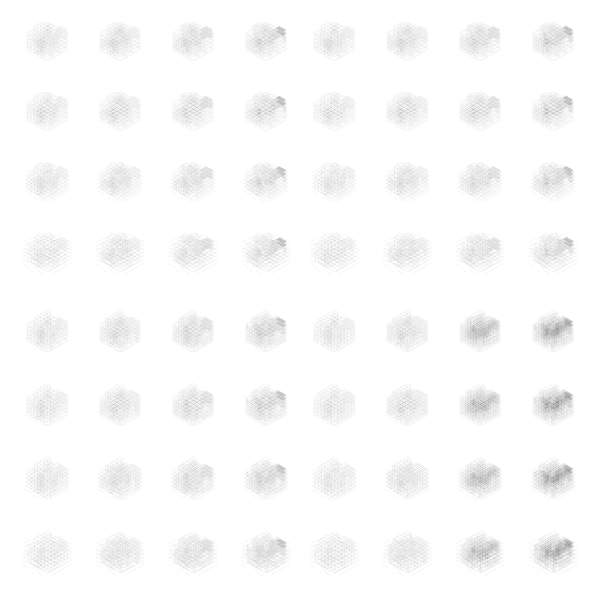
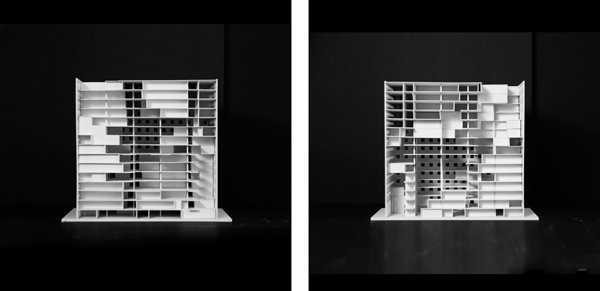
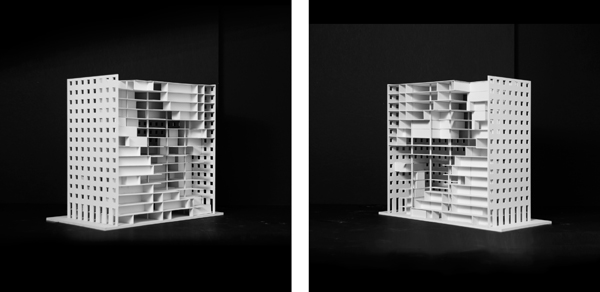
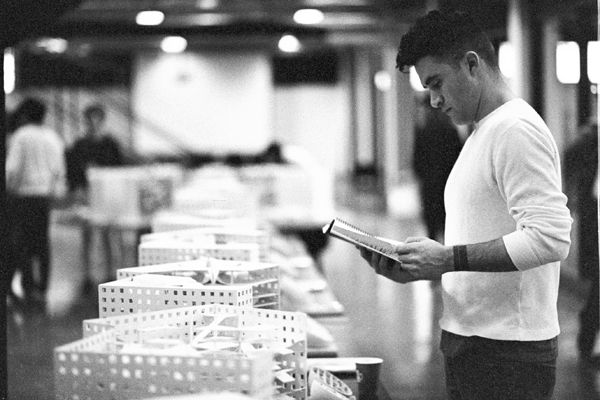
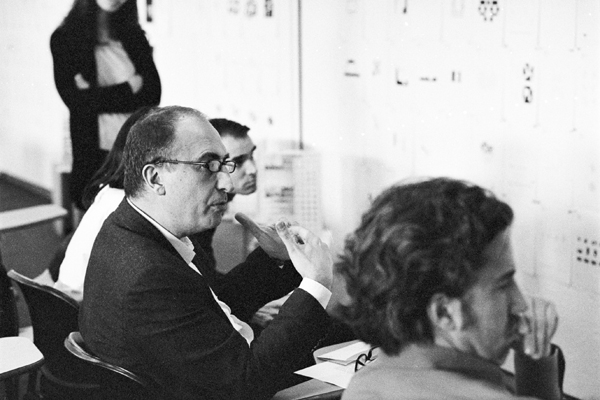
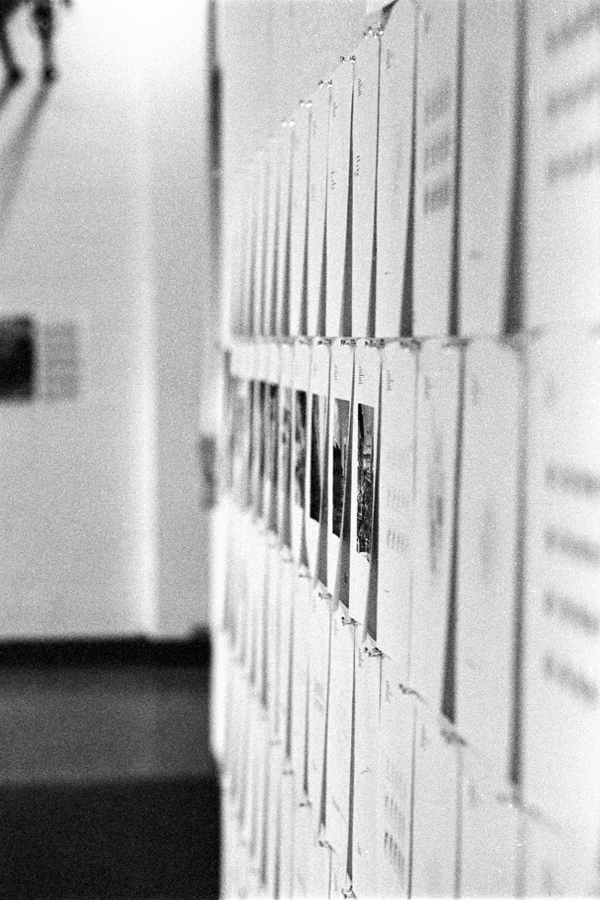
Instructor Lluís Ortega
Collaboration with Universidad Torcuato di Tella
The relationship between massing and circulation has been an important territory of experiment, and more specifically where the resulting in-between space offers a very interesting take on spatial occupation.
In the medieval city this was a non-issue, circulation and massing operating exactly in the same domain, one being the exact negative of the other; and the same could be said about manhattanism. Modernism brought a new paradigm to this condition, with the separation and hyper-specialization of its systems.
Massing and circulation became two different systems, with only minimal correlation - and more specifically, the lack of diversity and density, in-between space therefore being non-existent. This is explicit in the famous side-by-side comparison made by C. Rowe and F. Koetter in 1978 between the Nolli Plan and Corbusier’s plan for Saint Dié. This comparison is almost massing exclusive, as is the new condition the two theoreticians explore – the collage – little thought is given to the relationship between massing and subsequent circulation patterns. Even recent urbanism ideas such as French architect C. Portzamparc’s “Age 3” remain fundamentally massing exclusive.
Mat-architecture tried to resolve this problem by overlaying the different systems and creating and extremely rich and diverse condition, and this is most apparent in the proposal for the Berlin Free University by architects Candilis, Josic & Woods. The different systems – massing and circulation – were still almost unrelated to one another, although now they created a rich in-between condition. A condition that was almost completely lost once the project was actually built, and the two systems were integrated, resulting in an almost banal regular patio system throughout the building.
I believe variation and diversity in the massing and circulation patterns is the catalyst for the creation of a successful – and operating – in-between condition. This research is an attempt at re-exploring the relationship between circulation and massing in architecture and urbanism, and exploring a situation where the two are fundamentally intrinsic without sacrificing the quality of the in-between space created, offering perhaps for the first time a designed in-between.
The research follows a historical and cultural approach, with the study of several case studies throughout architectural discourse to better understand how in-between spaces have operated through time. The approach for the case studies was defined on type and program. If an in-between space is defined as being a circulation system that also allows for the creation of programing and occupation, this has to be very specifically defined. What in-between condition is most appropriate for what specific programming, and why that is. These specific conditions were identified and recreated in the primitive model. The arcade – as a system – is versatile enough as an archetype to define several typologies ranging from the plaza to the corridor. As a system, it includes several relational logics that were fundamental to the development of the primitive. Its relationship to programming and circulation are fairly straightforward, and further analysis includes directionality and openness to the outside.
The primitive is organized following two integrated grid frameworks. The first one determines porosity, while the other one creates circulation patterns. These two frameworks operate on basic adjustable data elements such as porosity, subdivisions and density. The raw information on how these two systems relate, determines – following the four different relationships - how the arcading elements operate. The system acts from the two predetermined systems - rooms and circulation - to create a third overlapping one; the in-between space.
When in a space, a variety of different connections to circulation branches occur and there is little directionality, a plaza typology is created. Whereas if the system is strongly directional and has several connections to different programmatic elements, a gallery is more appropriate, for example.
This primitive is an attempt at an explicitly designed in-between space, based on a coherent and integrated framework as opposed to a layered logic, where separate elements are superimposed to each other. By following the same descriptive parameters that create a range of typologies following the same logic, the in-between condition is performing here under a consistent – and hopefully logical – approach. The question of the possible ranges is still an open one, as the balance can be very delicate to achieve. On one hand we have the traditional room and corridor system – a typology this model is openly fighting – and on the other hand we also have the much adopted solution of the fully open, undifferentiated space that acts as a single room. The two extremes are easy to adopt, the in-between much less so.