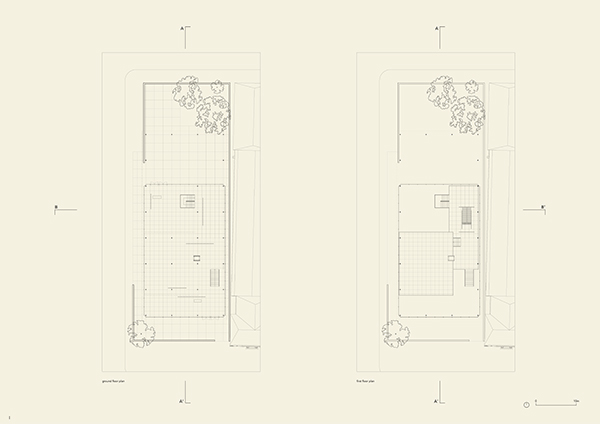
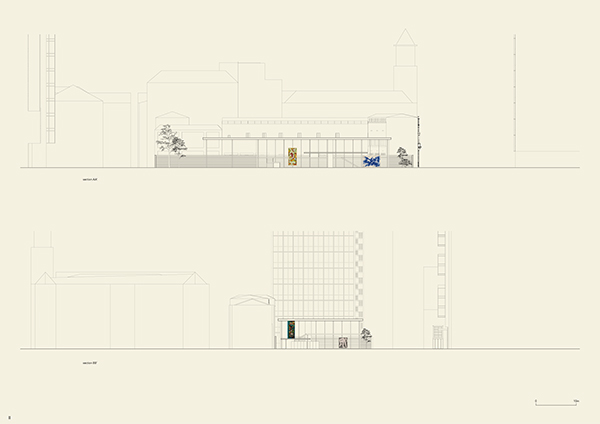
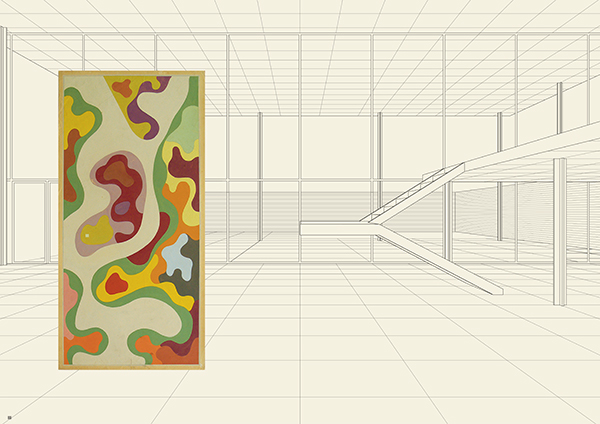
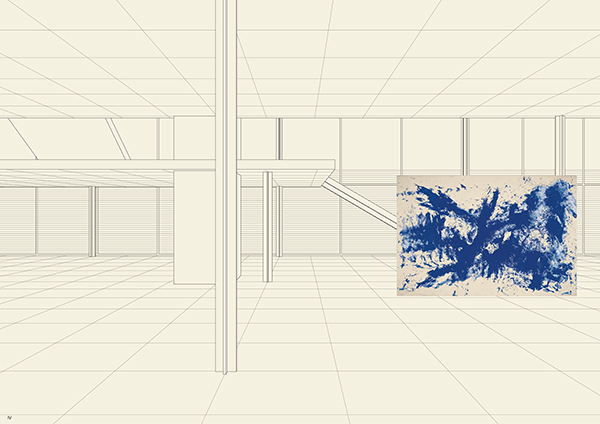
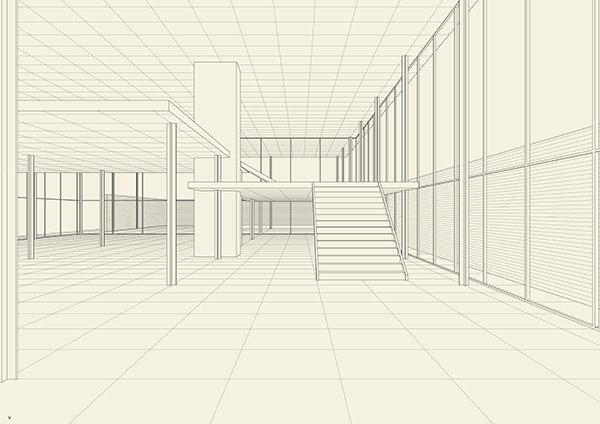
With Kirsten Landmark Masih
The center is a single space, with several platforms defining different spaces.
The two-way steel roof spans 3 by 7 bays, while the interior space 3 by 5 bays. The bays are 6.40 meters by 6.40 meters. All steel structure, with cruciform columns and connectors plates for the roof structure. The rigidity of the roof allows for only 4 tension cables to brace the building.
Brick walls surround the building and create two separate courtyards. A smaller one on the southside of the center, and a bigger one on the north.